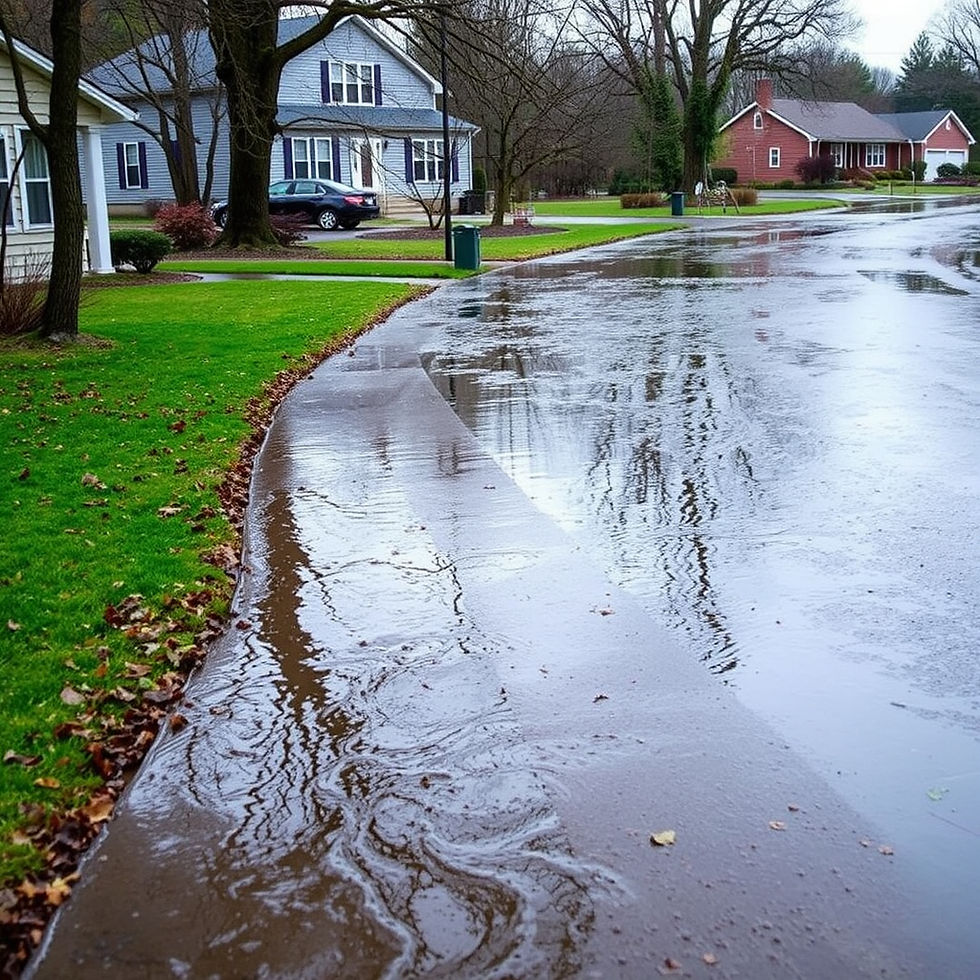What is a Stem Wall?
- Jayant Upadhyay
- Jul 21
- 3 min read

In residential and commercial construction, the foundation is one of the most critical components of a building's structural integrity. One particular type of foundation that often goes unnoticed but plays a significant role is the stem wall. This guide explores what a stem wall is, how it functions, the materials used, and its importance in construction—especially in areas prone to moisture or seismic activity.
Whether you're a homeowner, builder, or architect, understanding stem walls is crucial for making informed decisions during the planning and building phases.
What Is a Stem Wall?
A stem wall is a short, vertical wall that extends from the foundation slab or footing to the floor level of a structure. It acts as a connector between the foundation and the walls of the building.
Stem walls are typically made of concrete, concrete masonry units (CMUs), or poured reinforced concrete, and they are crucial in elevating the structure above ground level. This prevents moisture intrusion, allows for better ventilation in crawlspaces, and provides structural support.
Purpose of a Stem Wall
Elevation and Moisture Protection:
Keeps the house above water table
Prevents flooding in low-lying areas
Improves drainage
Structural Support:
Supports vertical loads from the structure above
Distributes weight evenly across footings
Leveling Uneven Ground:
Ideal for sloped lots where a level floor is needed
Ventilation and Access:
Common in crawlspace foundations
Allows access to plumbing, wiring, etc.
Seismic and Wind Resistance:
Provides shear strength
Can be engineered to meet earthquake codes
Stem Wall vs. Slab Foundation
Feature | Stem Wall | Slab-on-Grade |
Elevation | Elevated | Ground Level |
Cost | More Expensive | Less Expensive |
Crawlspace | Yes | No |
Moisture Protection | Better | Moderate |
Versatility | Ideal for uneven land | Best for flat lots |
Types of Stem Walls
Monolithic (Integral) Stem Walls:
Slab and stem wall poured as a single piece
Ideal for simpler designs
Two-Part System:
Footing poured first, then stem wall
Offers flexibility for complex loads and soil conditions
CMU (Block) Stem Walls:
Uses concrete blocks with rebar and grout
Economical and durable
Construction Process
Site Preparation:
Clear vegetation and debris
Excavate footings
Footing Installation:
Pour reinforced concrete footing
Ensure footing depth complies with frost line and load requirements
Forming and Pouring Stem Wall:
Wood or metal forms used
Pour concrete or lay CMUs
Add rebar for reinforcement
Curing and Waterproofing:
Allow 7–28 days for curing
Apply waterproofing membranes or coatings
Backfilling and Grading:
Backfill soil after structure is stable
Grade for drainage
Materials Used
Concrete
CMUs (Concrete Masonry Units)
Steel Rebar
Waterproofing Coating
Gravel for Drainage
Stem Wall Design Considerations
Soil Type: Clay vs. sandy vs. loam
Frost Depth: Important for northern climates
Load Requirements: Must support building weight
Building Codes: Vary by region
Seismic Zones: May require extra reinforcement
Advantages of Stem Walls
Strong load-bearing capacity
Ideal for flood-prone or sloped areas
Better moisture control
Supports crawlspaces
Allows easy plumbing and HVAC access
Disadvantages of Stem Walls
Higher initial cost
Longer construction time
May require more excavation
Needs proper waterproofing
Stem Walls in Different Climates
Humid Climates:
Protects against rising damp and mold
Requires good ventilation in crawlspaces
Cold Climates:
Must be built below frost line
Reduces chances of heaving
Earthquake-Prone Areas:
Reinforced stem walls resist lateral movement
Maintenance and Inspections
Check for Cracks:
Hairline cracks are common
Monitor for growth or displacement
Waterproofing Checks:
Reapply sealants every few years
Look for water seepage or efflorescence
Pest Control:
Stem walls can harbor termites or rodents if not sealed
Structural Inspections:
Check for settling or leaning
Hire a structural engineer if needed
Common Issues and Fixes
Issue | Cause | Fix |
Cracks | Settlement or poor soil compaction | Epoxy injection or piering |
Water Damage | Poor drainage or waterproofing | Install French drains, re-seal walls |
Bowing or Leaning | Soil pressure | Reinforce or rebuild section |
Cost of Building a Stem Wall
Materials: $5–$12 per linear foot
Labor: $30–$70/hour depending on location
Total: $7,000–$20,000 for average home
Factors affecting cost:
Wall height and length
Material type (CMU vs. poured concrete)
Soil and site conditions
Regional labor rates
Alternatives to Stem Walls
Slab-on-Grade Foundations
Pier and Beam Foundations
Basement Foundations
Each has its pros and cons depending on the project.
Conclusion
Stem walls play a foundational role—literally—in the structural integrity, durability, and longevity of buildings. Whether you're building a home on a hillside, a floodplain, or anywhere that demands elevation and moisture protection, stem walls are a proven, practical solution.
Understanding what a stem wall is and how it's constructed empowers homeowners, architects, and builders to make smarter, safer decisions that result in long-lasting, resilient buildings.



Comments