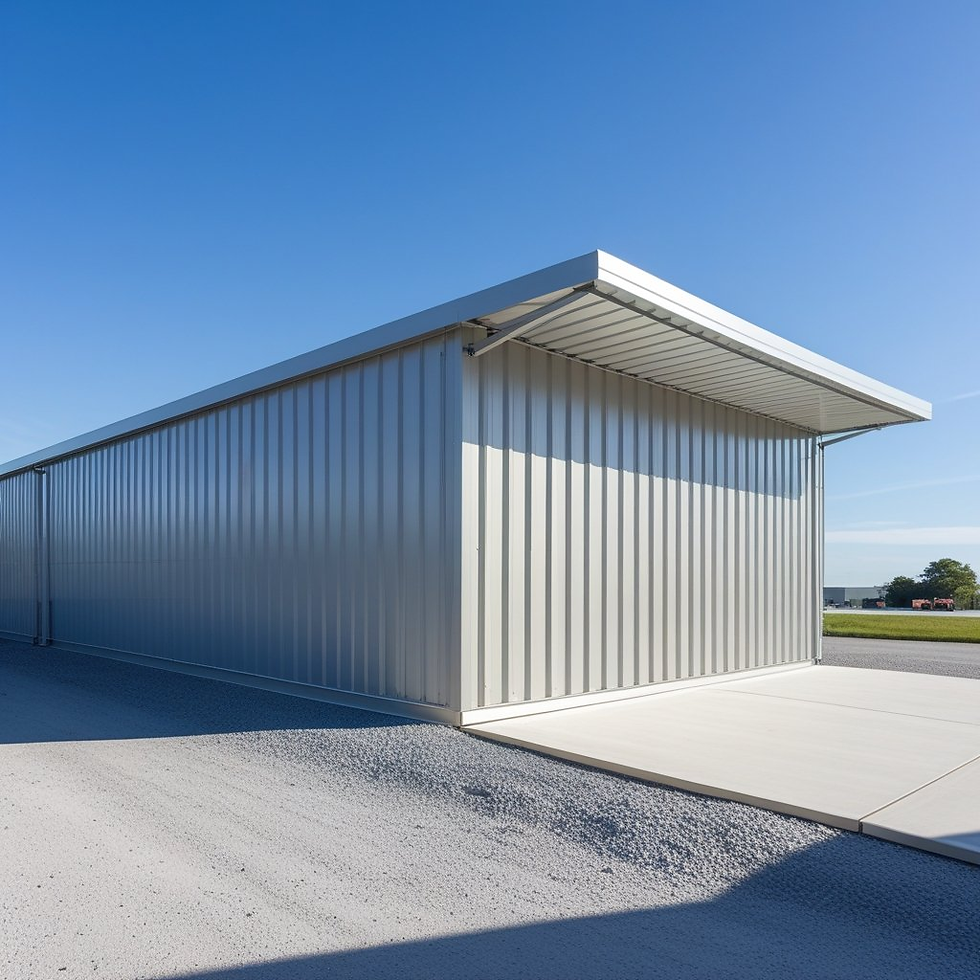Lean-to Icon Metal Building: Everything You Need to Know Before Buying
- Jayant Upadhyay
- Aug 3, 2025
- 4 min read

Table of Contents
Introduction
What Is a Lean-to Metal Building?
Why Choose an Icon Lean-to Building?
Types of Lean-to Icon Metal Buildings
Ideal Uses for Lean-to Metal Buildings
Design and Customization Options
Sizing and Layout Considerations
Foundation and Site Prep
Permits and Local Codes in the U.S.
Cost of Lean-to Icon Metal Buildings
Installation Process: DIY vs. Professional
Pros and Cons
Maintenance Tips
Buyer’s Checklist
Final Thoughts
1. Introduction
In recent years, lean-to metal buildings have become a practical and cost-efficient solution for homeowners, farmers, and businesses alike. The Icon Lean-to Metal Building, in particular, is getting attention for its durability, affordability, and quick installation.
Whether you need extra storage, a covered parking space, or a functional workshop, a lean-to style building from Icon can fit your needs without draining your bank account.
2. What Is a Lean-to Metal Building?
A lean-to metal building is a simple structure with a single sloped roof that leans against an existing building or a new freestanding wall. Typically made of steel or galvanized metal, these structures are:
Modular in design
Cost-effective
Easy to customize
Excellent for adding sheltered outdoor space
A lean-to is not a full building on its own—it’s typically an extension or side attachment to another structure.
3. Why Choose an Icon Lean-to Building?
Icon Metal Buildings is a reputable provider known for:
High-quality American steel
Certified wind and snow load ratings
Engineered drawings for local compliance
Fast turnaround times
Customization flexibility
Their lean-to metal buildings are ideal for both residential and commercial applications. You also get options for adding insulation, walls, roll-up doors, windows, and more.
4. Types of Lean-to Icon Metal Buildings
Depending on your space and usage needs, Icon offers several lean-to types:
A. Single-Sided Lean-To
This is the classic version that attaches to just one side of an existing structure.
B. Double Lean-To
Two lean-tos—one on either side—provide a symmetrical look and additional space.
C. Freestanding Lean-To
This version includes its own posts and supports, not requiring attachment to another building.
D. Enclosed Lean-To
Walls and doors can be added to make it a fully enclosed space.
5. Ideal Uses for Lean-to Metal Buildings
Lean-to metal buildings are versatile. Common applications include:
Carports
Equipment storage
Outdoor kitchens
Livestock shelters
Garden tool storage
Workshop extensions
RV or boat shelters
Patio covers
They’re often used by farmers, ranchers, small business owners, and homeowners looking for low-cost covered space.
6. Design and Customization Options
When ordering from Icon, you can customize almost every element:
A. Roof Style
Regular
A-frame horizontal
Vertical
B. Roof Pitch
Usually 1:12 to 4:12 for lean-tos.
C. Color Options
Choose from multiple paint finishes for both siding and trim.
D. Doors and Windows
Add walk-in doors, roll-up garage doors, or fixed-pane windows.
E. Insulation
Thermal protection options like bubble insulation or spray foam available.
7. Sizing and Layout Considerations
Here’s what to consider when choosing the right size:
Length: Usually matches the length of the primary building.
Width: Standard widths are 12', 18', or 24'.
Height: Ensure proper clearance for equipment or vehicles.
Slope: The angle should allow efficient water runoff.
A popular configuration might be:24’L x 12’W x 9’H lean-to attached to a 30’ x 50’ barn.
8. Foundation and Site Prep
You’ll need a flat, stable surface for installation. Options include:
Concrete slabs (best for permanent setups)
Gravel pads (cost-effective)
Compacted dirt (for temporary structures)
Make sure to:
Clear vegetation
Level the surface
Install any drainage systems beforehand
9. Permits and Local Codes in the U.S.
Most U.S. cities and counties require:
Zoning approval
Engineering drawings
Wind and snow load certifications
Icon provides engineer-certified buildings compliant with IBC codes in most states. Always check with your local permit office before purchase.
10. Cost of Lean-to Icon Metal Buildings
Cost varies based on size, features, and customization.
Basic Pricing (as of 2025):
Size (ft) | Open Lean-to | Enclosed Lean-to |
12 x 24 | $3,500 | $6,000 |
18 x 30 | $5,000 | $8,500 |
24 x 36 | $7,800 | $12,000 |
Add-ons:
Roll-up door: $500–$1,000
Window: $100–$250
Insulation: $1–$2/sq. ft.
Gutters: $300–$500
Labor costs can range from $2,000–$5,000 if not installing DIY.
11. Installation Process: DIY vs. Professional
DIY Installation
Pros:
Saves on labor
Flexibility in timeline
Cons:
Requires tools and 2–3 helpers
Might void warranty if improperly installed
Professional Installation
Pros:
Faster and safer
Warranty protection
Cons:
Added cost
Most homeowners opt for professional crews for larger or enclosed lean-tos.
12. Pros and Cons
Pros
Affordable structure
Easy to expand
Fast installation
Low maintenance
Great for varied uses
Cons
Limited width (usually up to 24’)
May not be fully weather-sealed if open
Might need structural reinforcement depending on attachment point
13. Maintenance Tips
A few easy practices will extend the life of your building:
Inspect regularly for rust or leaks
Clean gutters and drainage
Tighten bolts and fasteners
Wash with mild soap every 6–12 months
Touch up scratched paint to prevent corrosion
14. Buyer’s Checklist
Here’s what to review before placing your order:
✅ Confirm size and usage✅ Measure available space✅ Verify wind/snow load requirements✅ Check HOA and permit requirements✅ Decide on open vs. enclosed✅ Select door and window placements✅ Get foundation ready✅ Compare warranty and support
15. Final Thoughts
The Lean-to Icon Metal Building offers an efficient way to extend your usable space without the cost of a full building. Whether you're shielding vehicles from the weather, storing tools, or expanding your workshop, these metal structures provide flexibility, durability, and fast setup at a budget-friendly price.
With customizable options and low maintenance needs, a lean-to can be the perfect solution for those looking for value and functionality. Just make sure to plan ahead, understand local codes, and choose the right size for your property.



Comments