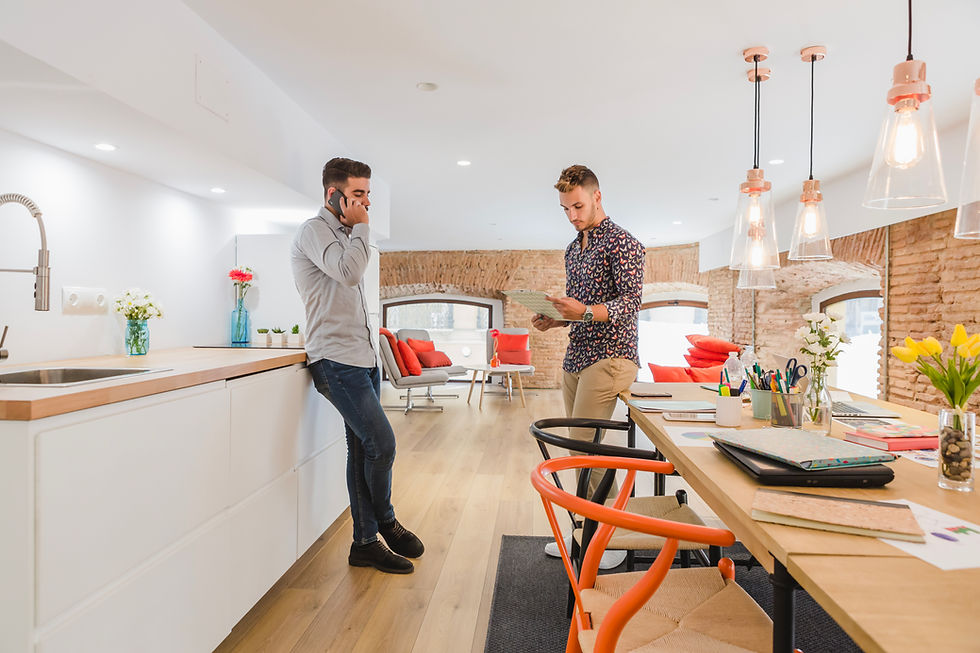How to Maximize Space in New Homes: Smart Design & Storage Ideas
- Jayant Upadhyay
- Sep 11, 2025
- 3 min read

Table of Contents
Introduction
Why Maximizing Space Matters in New Homes
Smart Floor Plan Choices for More Space
Multi-Functional Furniture: Double Duty Designs
Vertical Storage Solutions That Save Square Footage
Open Concept vs. Defined Spaces: Which Works Best?
Built-In Storage Ideas for Every Room
Small Kitchen Space-Saving Hacks
Bathroom Storage & Organization Tricks
Bedroom Space Optimization
Living Room Layouts That Feel Bigger
Maximizing Natural Light and Color to Enlarge Spaces
Outdoor Space Utilization (Balcony, Patio, Backyard)
Minimalist Design Principles for Spacious Living
Common Mistakes That Make Homes Feel Smaller
Technology and Smart Home Solutions for Space Efficiency
Cost Considerations When Designing for Space
Final Thoughts
1. Introduction
New homes today often emphasize style and efficiency over sheer size. With urban living and rising real estate costs, homeowners are asking: How can I maximize every square foot of my home?
This guide explores space-saving techniques, smart storage ideas, design hacks, and lifestyle shifts that make new homes feel larger, more organized, and more functional. Whether you own a compact apartment or a suburban house, these strategies help you create the perfect balance of comfort and space efficiency.
2. Why Maximizing Space Matters in New Homes
Urbanization: Smaller plots and compact layouts are the norm.
Rising Costs: Making the most of available square footage saves money.
Functionality: A well-designed home improves daily comfort.
Resale Value: Buyers appreciate efficient homes with ample storage.
3. Smart Floor Plan Choices for More Space
When designing or buying a new home, the floor plan is crucial:
Open-concept layouts make homes feel larger.
Strategic room placement (kitchen near dining, bedrooms grouped together) saves circulation space.
Avoid long hallways that waste square footage.
Sliding doors or pocket doors free up swing space.
4. Multi-Functional Furniture: Double Duty Designs
Sofa beds for guests.
Ottomans with storage.
Wall-mounted foldable desks.
Dining tables that extend or collapse.
Beds with under-storage drawers.
5. Vertical Storage Solutions That Save Square Footage
Maximizing height is essential:
Tall shelving units in living rooms.
Overhead cabinets in kitchens and bathrooms.
Lofted beds for kids’ rooms.
Wall hooks and pegboards for tools and accessories.
6. Open Concept vs. Defined Spaces: Which Works Best?
Open Concept Benefits: Spacious look, more light, flexible layouts.
Defined Spaces: Better sound control, privacy, and easier organization.
Hybrid Approach: Use partitions, glass dividers, or furniture placement to subtly separate zones.
7. Built-In Storage Ideas for Every Room
Under-stair storage cabinets.
Window seats with hidden compartments.
Custom closets with modular shelving.
Built-in bookshelves as wall accents.
8. Small Kitchen Space-Saving Hacks
Pull-out pantry drawers.
Corner carousel units.
Magnetic knife racks.
Foldable kitchen islands.
Appliance garages to keep counters clutter-free.
9. Bathroom Storage & Organization Tricks
Floating vanities with hidden drawers.
Over-the-toilet cabinets.
Recessed shelving in shower walls.
Slim rolling carts for toiletries.
10. Bedroom Space Optimization
Platform beds with storage.
Wall-mounted nightstands.
Closet organizers with baskets and dividers.
Mirrors to visually enlarge the room.
11. Living Room Layouts That Feel Bigger
Minimal furniture arrangements.
Light-colored upholstery.
Nest tables instead of bulky coffee tables.
Floating shelves instead of TV stands.
12. Maximizing Natural Light and Color to Enlarge Spaces
Large windows or skylights brighten rooms.
Light color palettes (white, beige, pastels) expand perception.
Mirrors opposite windows double the light.
Glass partitions maintain openness.
13. Outdoor Space Utilization (Balcony, Patio, Backyard)
Foldable balcony furniture.
Vertical garden walls.
Built-in benches with storage.
Deck boxes for cushions and tools.
14. Minimalist Design Principles for Spacious Living
Declutter regularly.
Keep only essential furniture.
Opt for clean lines and neutral colors.
Hide wires and cables for a sleek look.
15. Common Mistakes That Make Homes Feel Smaller
Too much oversized furniture.
Dark wall colors.
Cluttered shelves and counters.
Poor lighting.
Ignoring corners and vertical storage.
16. Technology and Smart Home Solutions for Space Efficiency
Smart thermostats & lighting reduce need for extra devices.
Automated blinds save wall space.
Smart storage systems (motorized lifts for beds, cabinets).
App-controlled appliances free counter space.
17. Cost Considerations When Designing for Space
Built-ins cost more initially but add long-term value.
Modular furniture offers flexibility and affordability.
DIY storage hacks can save money.
Prioritize investment in kitchen and closets, as they yield the highest ROI.
18. Final Thoughts
Maximizing space in new homes is about creativity, smart design, and intentional living. From multi-functional furniture to clever storage solutions and mindful design, homeowners can create spacious, efficient, and stylish living environments—regardless of square footage.
With the right strategies, even compact homes can feel open, functional, and welcoming.



Comments