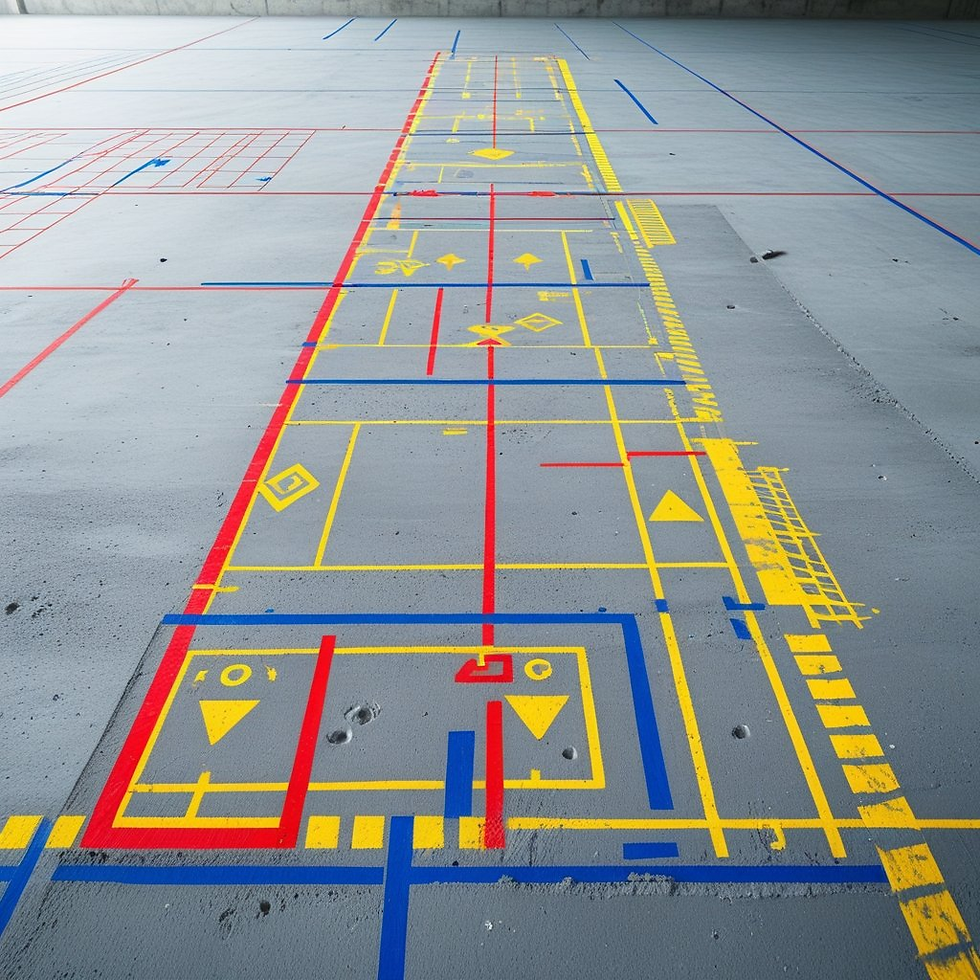Bare Floor Slab with Markings: A Detailed Guide to Understanding and Utilizing Construction Floor Markings
- Jayant Upadhyay
- Aug 2
- 4 min read

Table of Contents
Introduction
What is a Bare Floor Slab?
Purpose of Markings on Floor Slabs
Types of Markings Commonly Found
Materials and Methods Used for Marking
Interpreting Floor Slab Markings
Role in Structural Engineering and Architecture
Bare Floor Slabs in Commercial and Residential Buildings
Safety Protocols and Color Codes
How Markings Impact the Construction Timeline
Case Studies from the Field
Common Mistakes in Marking Slabs
How Technology is Enhancing Slab Marking Accuracy
How to Protect and Preserve Floor Markings
Conclusion
FAQs
1. Introduction
In any construction site, the bare floor slab is one of the most vital starting points for major activities such as wall layout, electrical routing, plumbing fixtures, and more. Once this slab is poured and cured, it often becomes a canvas filled with various floor markings—symbols, lines, numbers, and grids—that serve as guides for multiple trades.
This blog explores everything you need to know about bare floor slabs with markings—why they exist, what they mean, how they’re created, and how they impact the construction process.
2. What is a Bare Floor Slab?
A bare floor slab is the horizontal structural element in a building, typically made of reinforced concrete. It serves as the base platform upon which interior and exterior structures are built.
Typically constructed with: Reinforced concrete
Thickness range: 4 to 12 inches for residential; more for industrial/commercial
Purpose: Load-bearing, platform for further work, base for finishes
3. Purpose of Markings on Floor Slabs
The primary function of markings is site coordination. These markings act like a roadmap for trades such as electrical, plumbing, HVAC, drywall installation, and more.
Key purposes:
Indicate wall locations
Show mechanical routing
Define equipment zones
Provide alignment references
Mark inspection points
4. Types of Markings Commonly Found
a. Layout Lines
Drawn to show where walls, doors, windows, and partitions will be placed.
b. Utility Routes
Markings for plumbing, electrical conduits, or HVAC ductwork paths.
c. Symbols and Tags
Include arrows, symbols (for electric outlets, light points), and alphanumeric codes.
d. Cut/Fill Instructions
For sloped slabs or floor-level variations.
e. Control Joints
Expansion joints or control lines for cracking prevention.
5. Materials and Methods Used for Marking
Most markings are temporary but need to last through heavy foot traffic and harsh site conditions.
Materials:
Chalk lines: Most common; used for general layout
Spray paint: Durable and visible; often color-coded
Permanent markers: For specific instructions or details
Tape or string: For straight-line guidance
Laser tools: Modern construction sites use laser layout systems
6. Interpreting Floor Slab Markings
Understanding these markings requires familiarity with construction documents and blueprints.
Red spray paint – typically for electrical
Blue – plumbing
Green – HVAC
Yellow – gas or miscellaneous
Dashed lines – hidden or below-surface elements
Solid lines – visible structures
7. Role in Structural Engineering and Architecture
Markings bridge the design and physical construction worlds.
Help verify on-site alignment with design drawings
Allow structural engineers to double-check column and beam placements
Aid architects during site visits in visualizing the final build
8. Bare Floor Slabs in Commercial and Residential Buildings
Residential:
Usually smaller scope of markings
Primarily walls, doors, and basic utilities
Commercial:
Complex utility routes
Mechanical systems, equipment bases
Multiple trades working simultaneously
9. Safety Protocols and Color Codes
Incorrect or unclear markings can result in dangerous errors like:
Drilling into utility lines
Misalignment of structures
Improper floor cuttings
Universal Color Code (USA Reference):
Red – Electrical power
Orange – Communication lines
Blue – Water
Green – Sewer or drain lines
Yellow – Gas or oil
White – Proposed excavation
10. How Markings Impact the Construction Timeline
A well-marked floor:
Speeds up trade coordination
Reduces rework
Prevents delays from miscommunication
Poor or missing markings:
Lead to project delays
Cause cost overruns
Can create code violations
11. Case Studies from the Field
Case 1: Multi-story Residential Building
Efficient use of laser markings led to 15% faster completion of framing works.
Case 2: Industrial Warehouse
A poorly marked electrical route resulted in rework costing $30,000.
12. Common Mistakes in Marking Slabs
Fading or smudging due to weather or wear
Using the wrong color codes
Not updating markings after design changes
Overcrowding the slab with confusing symbols
13. How Technology is Enhancing Slab Marking Accuracy
Robotic total stations automate layout
Augmented reality apps overlay plans on slabs using tablets
BIM Integration ensures accuracy between design and fieldwork
14. How to Protect and Preserve Floor Markings
Avoid foot traffic on newly marked areas
Use weather-resistant marking materials
Regularly re-mark high-wear zones
Photograph markings for records
15. Conclusion
Bare floor slabs covered in technical markings may seem messy to the untrained eye, but they are the silent language of a construction site. These visual guides ensure that everyone—from engineers to electricians—operates in sync.
Understanding the markings on a floor slab can prevent major construction errors, reduce timelines, and help maintain quality standards throughout a build.
16. FAQs
Q1. Can floor markings be left on finished floors?
No. These are usually removed before final flooring. However, in industrial settings, some permanent markings remain for safety or guidance.
Q2. Who is responsible for slab markings?
Usually, layout engineers or foremen make the markings, based on architectural and MEP drawings.
Q3. What happens if markings fade or get erased?
They must be reapplied immediately. Many sites take photos as a record.
Q4. Are there digital tools to help with marking?
Yes, tools like laser layout devices and AR-based systems are increasingly used.



Comments